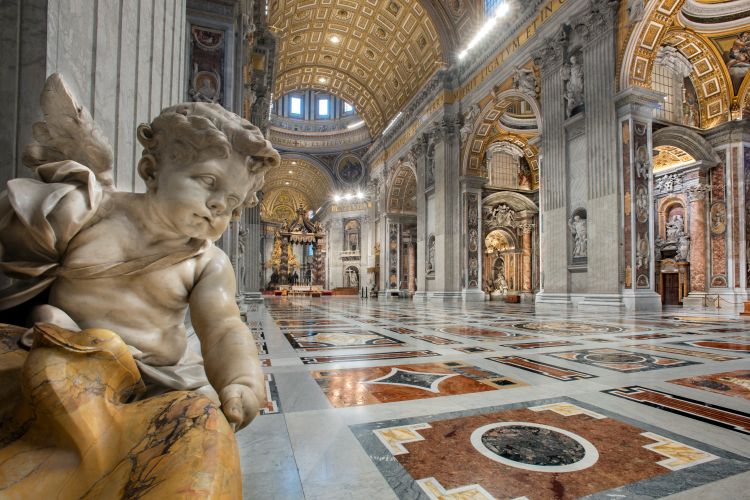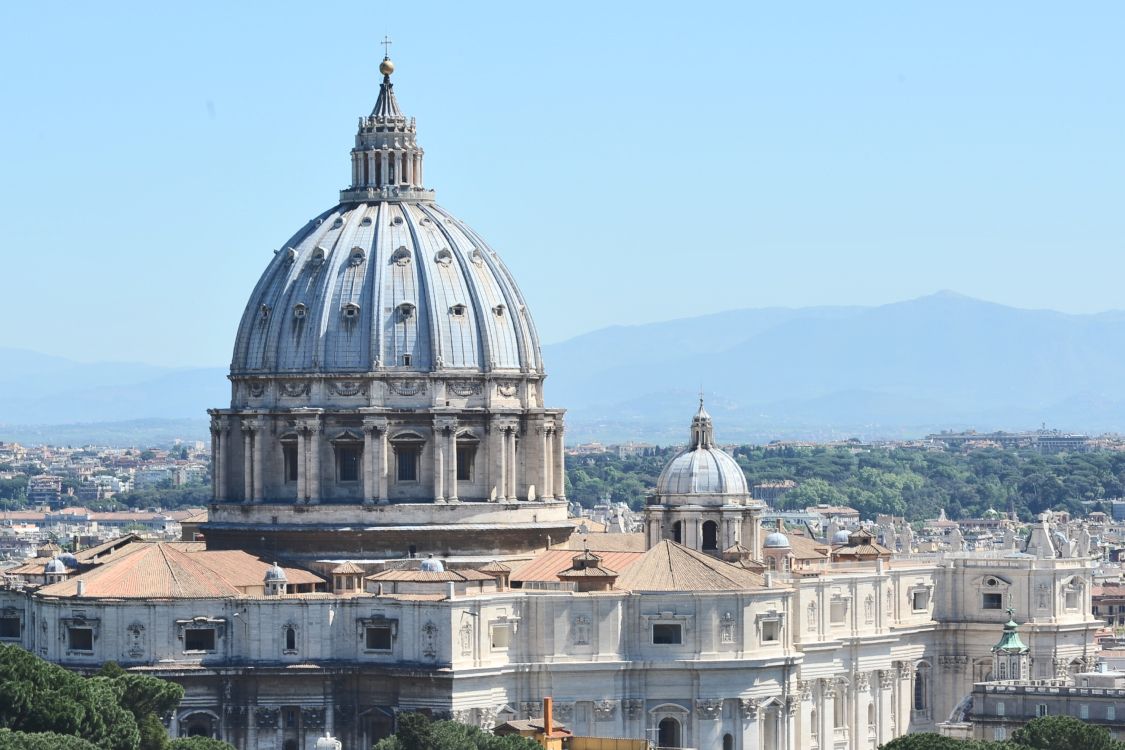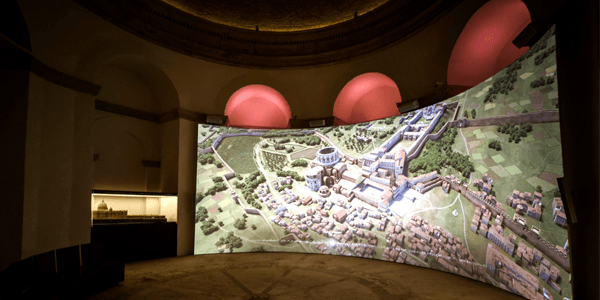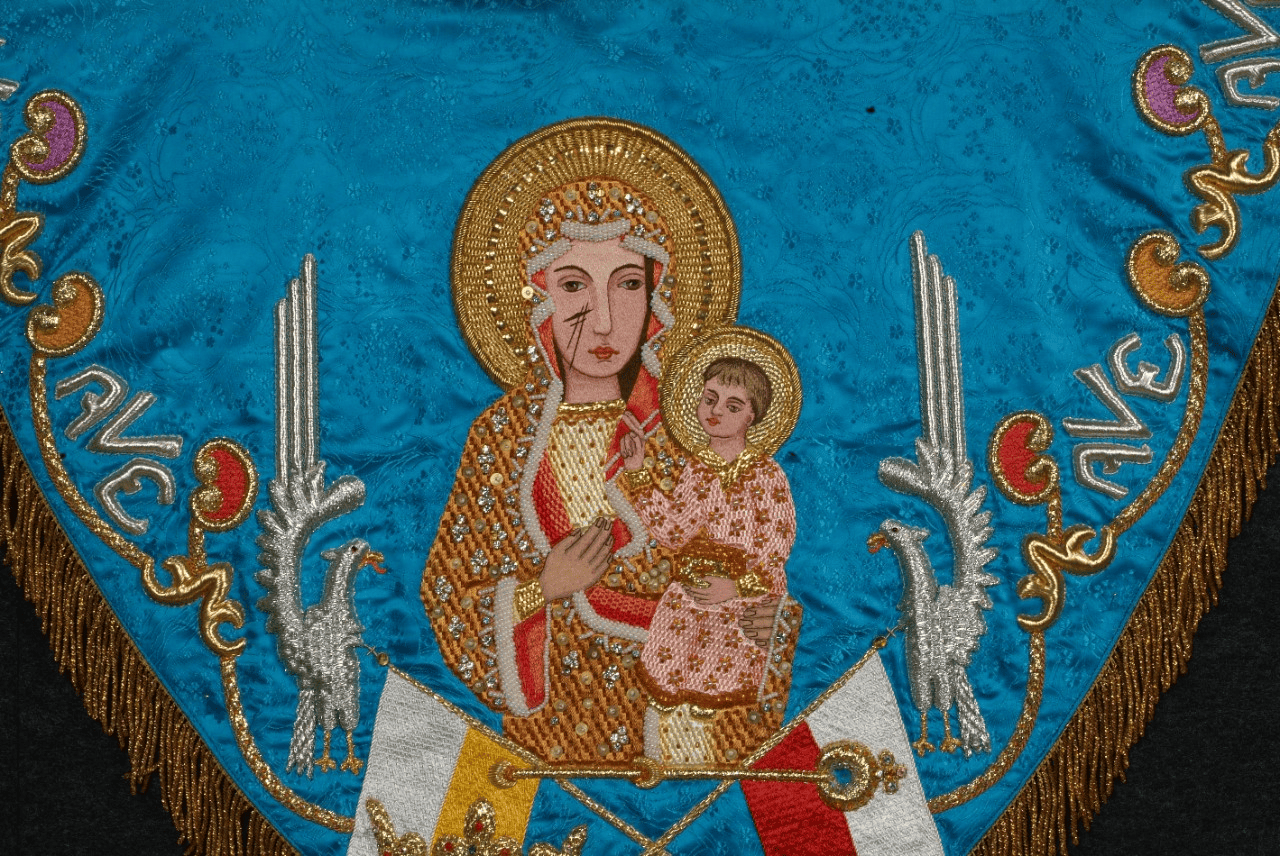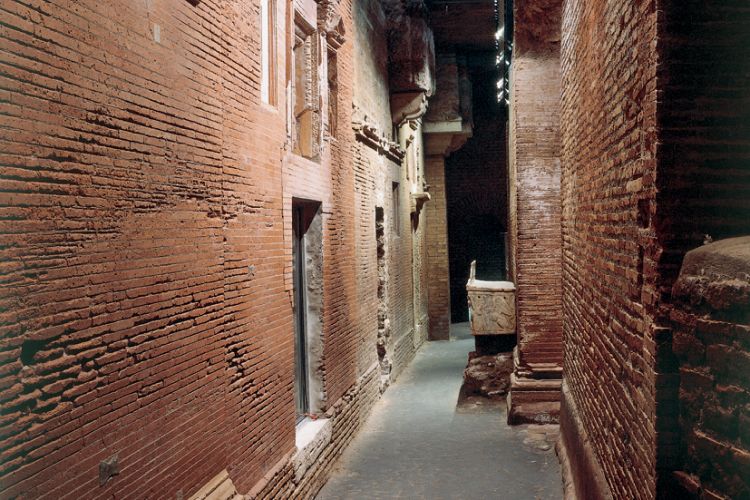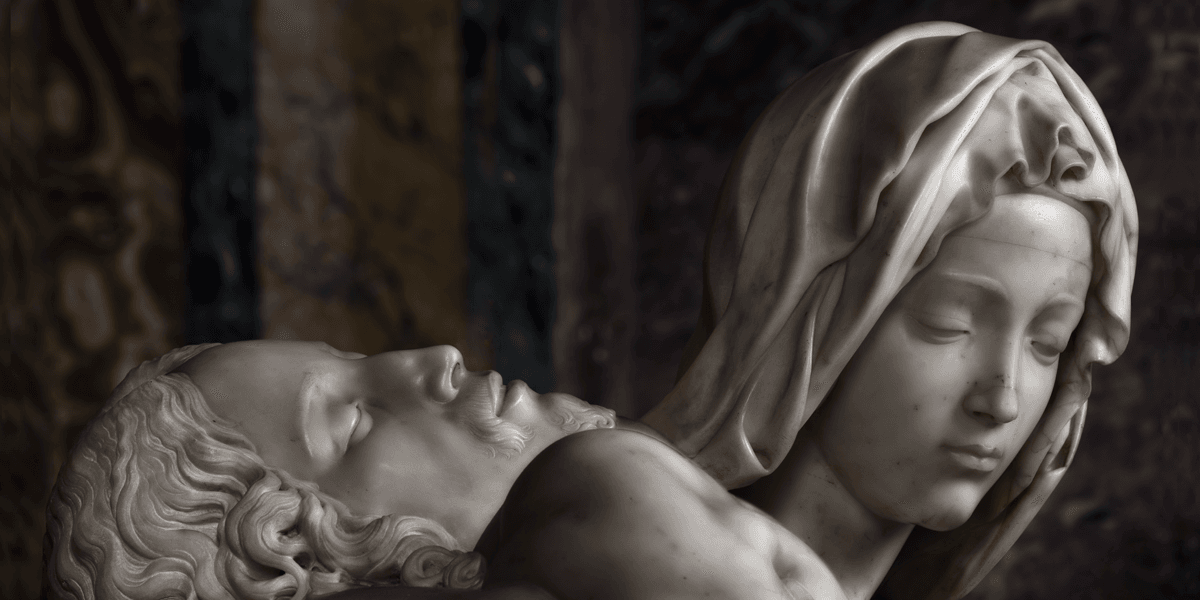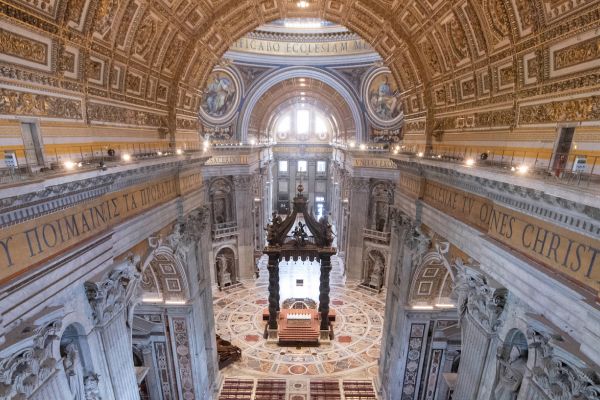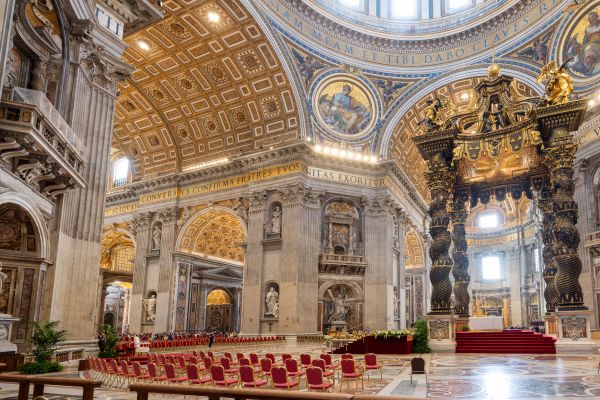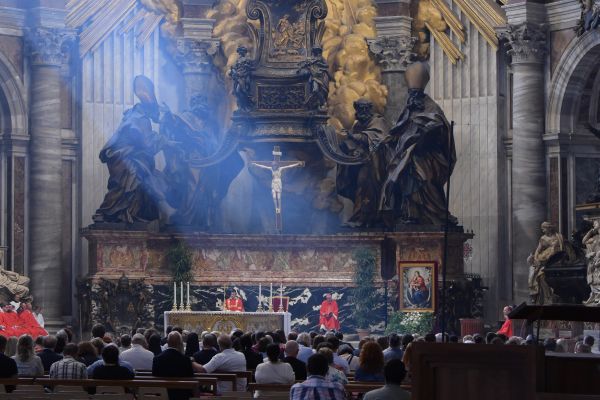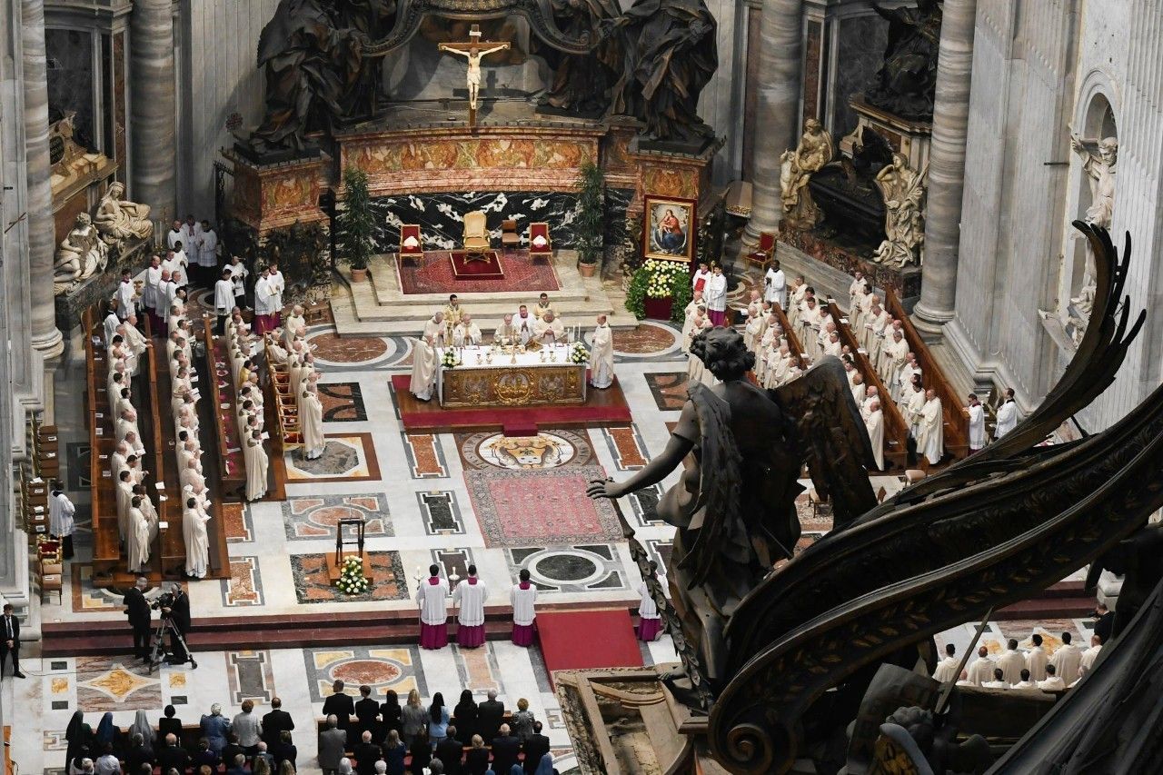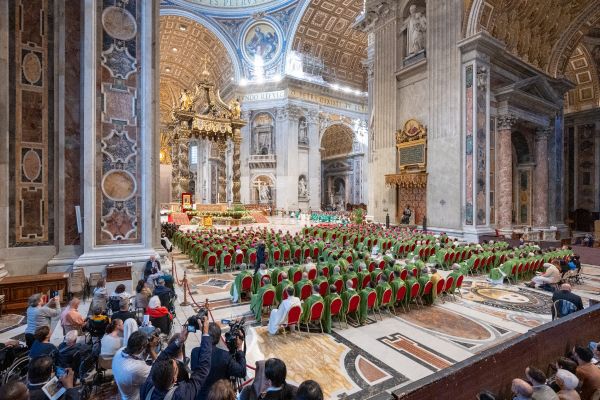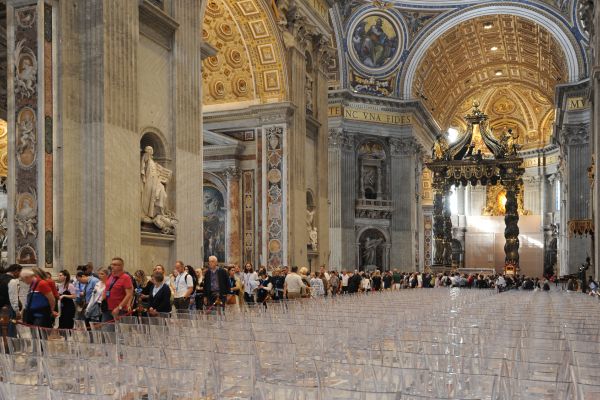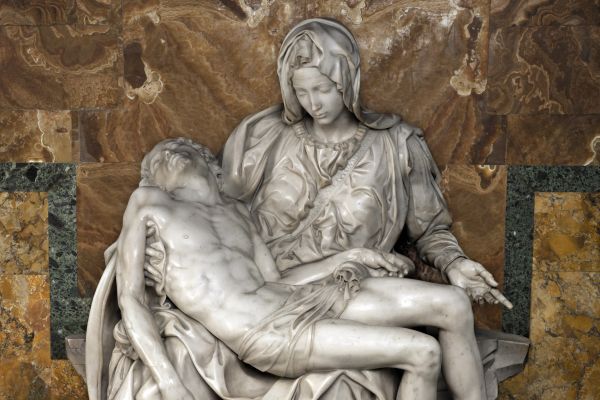Discover the Basilica
Information, news and historical and cultural studies of Saint Peter's Basilica, enriched with curiosities, events and exclusive content. Dive deeper into the history of the Basilica through interesting facts, updates and multimedia content for a unique and immersive experience. Discover daily life in the Basilica and stay informed about extraordinary events, celebrations and special occasions in order to fully experience the essence of this place of faith and history.
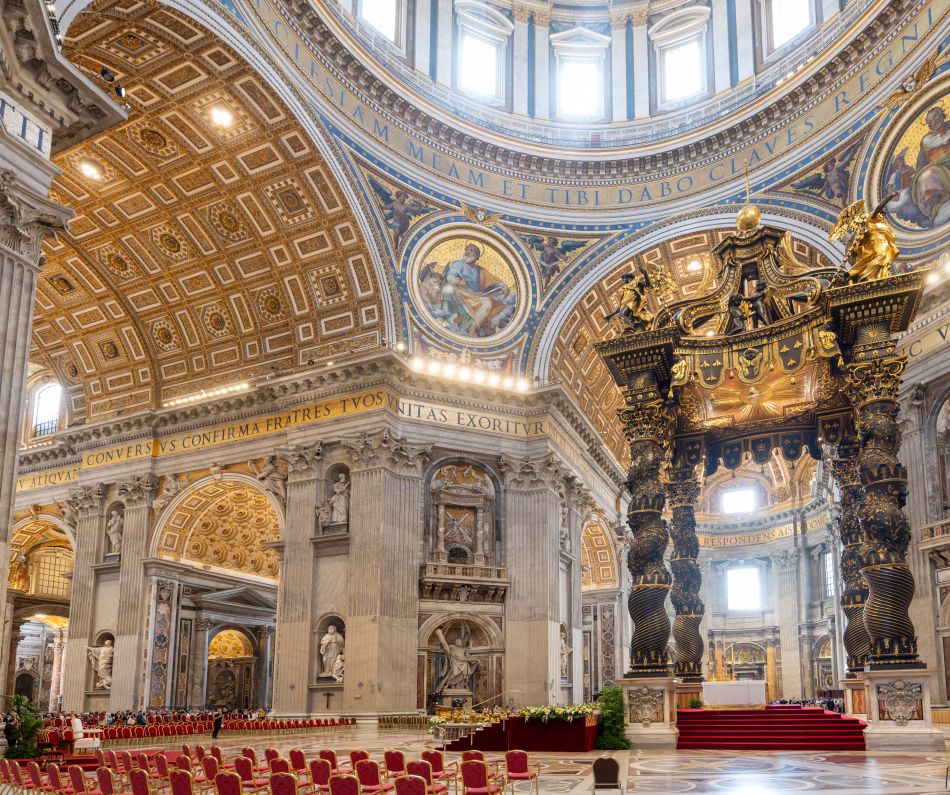
Book your visit
Access all the official services to better plan your spiritual journey in the Basilica: from tickets to guided tours, special access and useful information to enjoy a wonderful experience in the symbol of Christianity.
Info and Opening Hours
Check schedules and information about celebrations, liturgical actions, pilgrim services, and special appointments for your complete experience in the Basilica.
Special Projects:
where the roots of the past meet the technology of the future
A journey through the history of Saint Peter and the Basilica, with interactive installations and immersive virtual experiences.
News
Don’t miss the latest news about St. Peter’s Basilica: updates on events, cultural initiatives, and restoration works.
Stay informed about all the latest developments and discover fascinating facts and insights about one of the most iconic places in the world.
